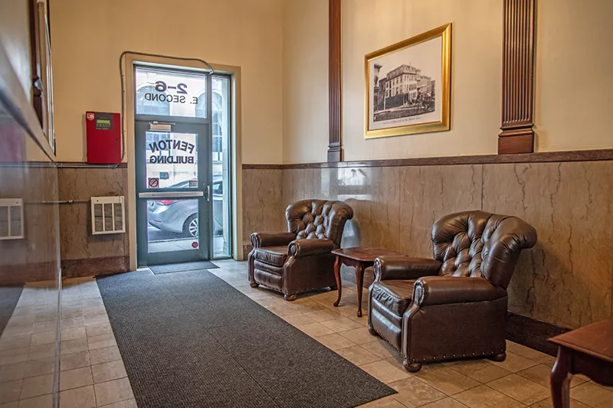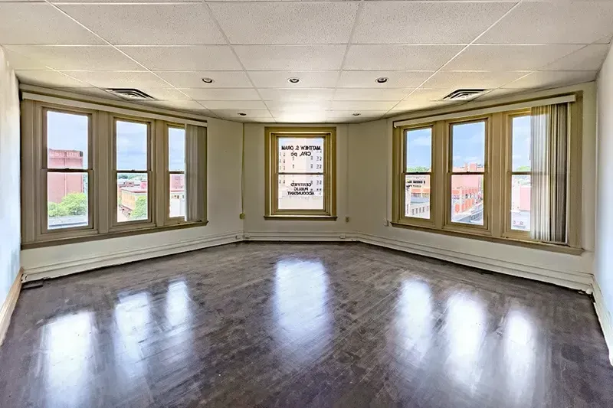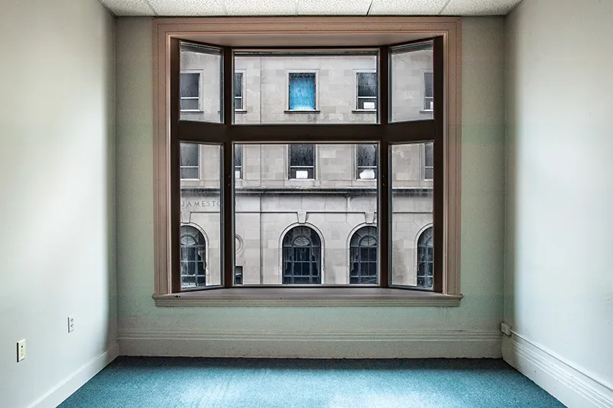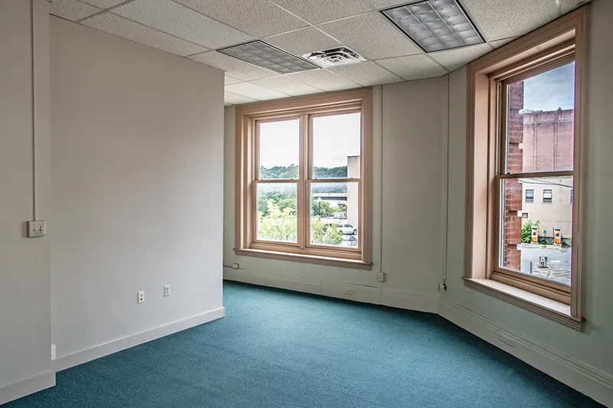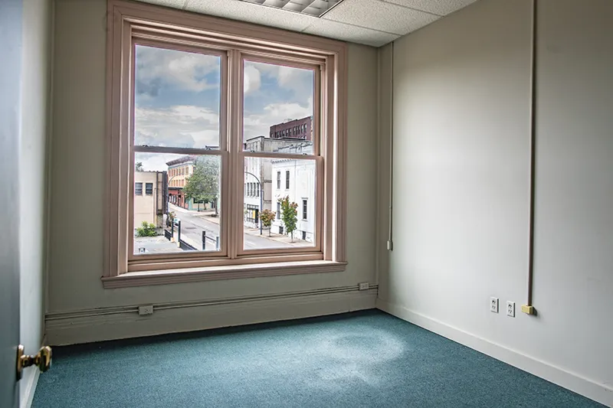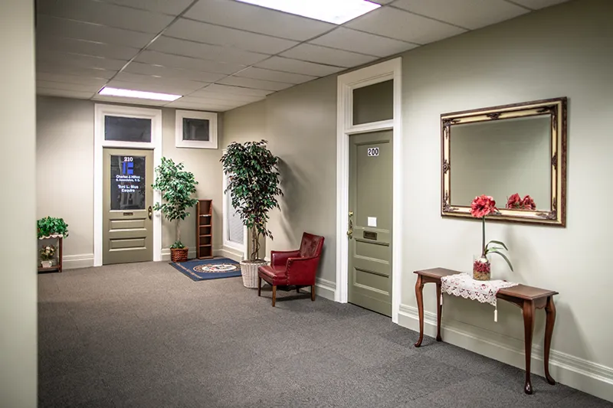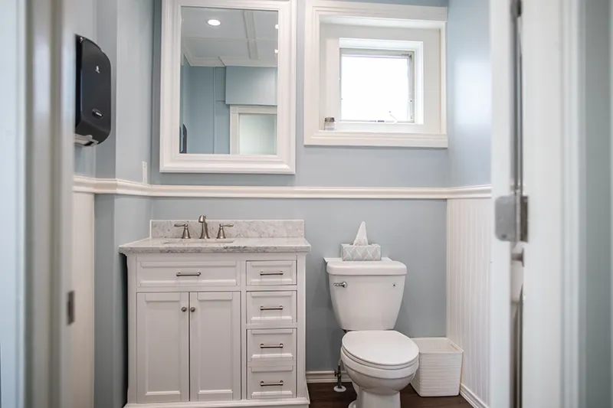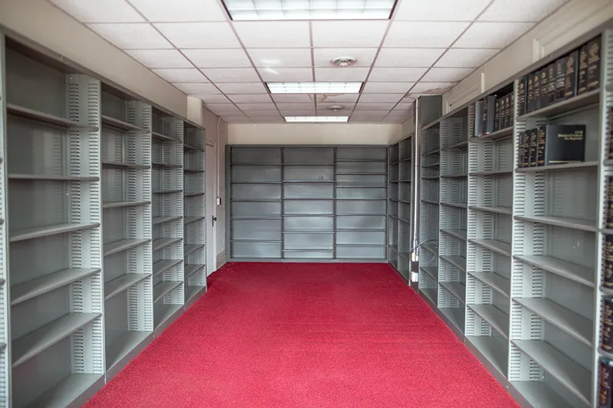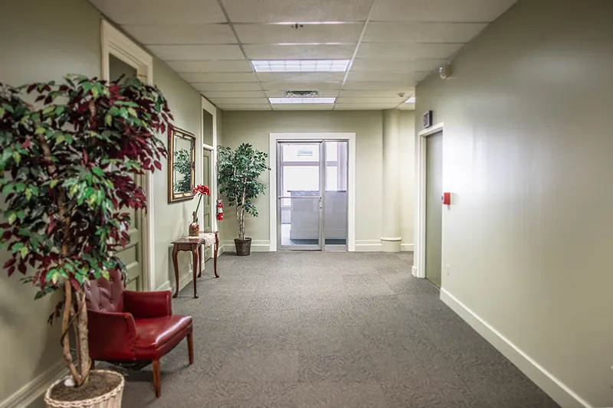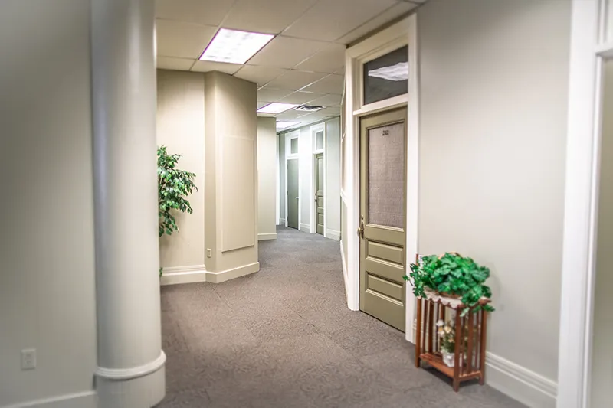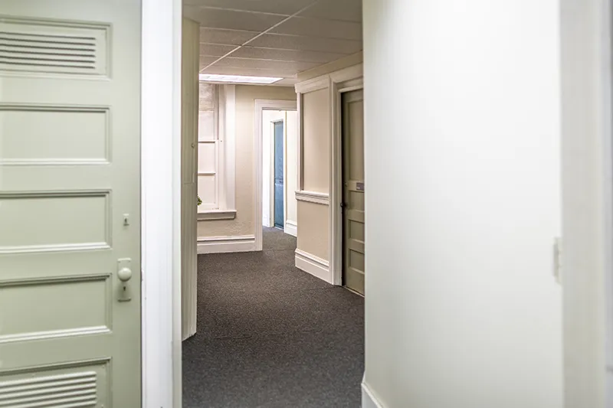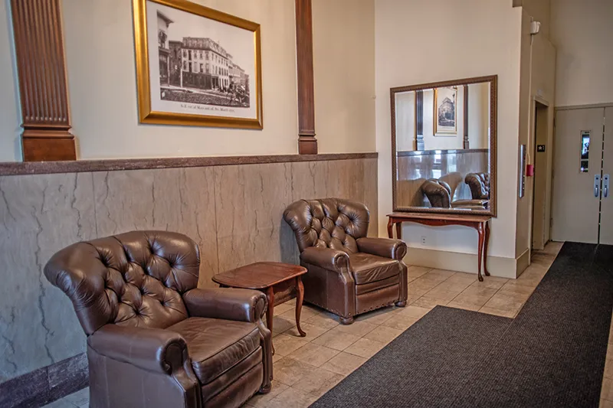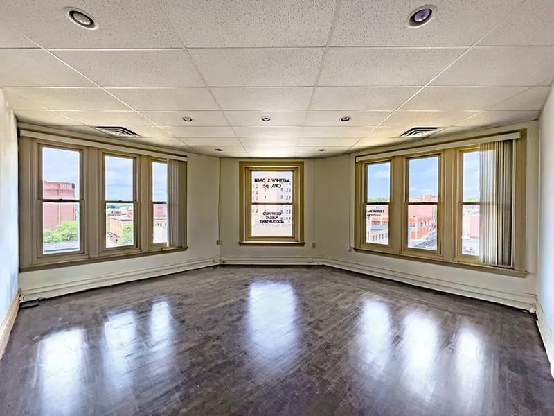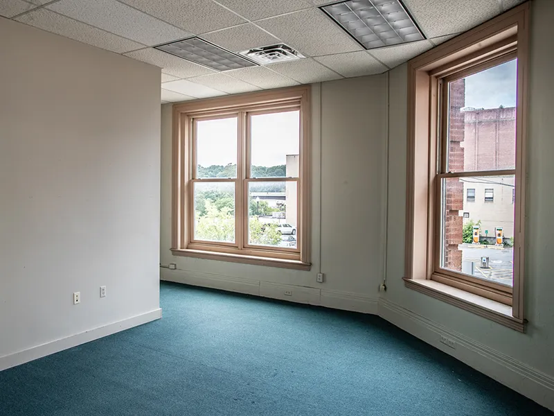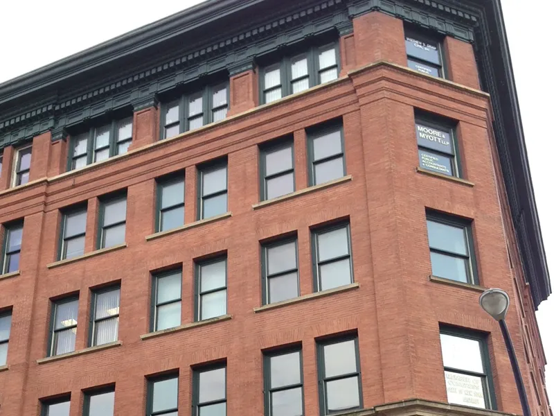THE FENTON BUILDING
Located in the heart of historic Jamestown, NY, The Fenton Building was erected in the 1890s and features striking architecture, modern amenities, and a distinguished history.

The Fenton Building is listed on the National Register of Historic Places with the U.S. Department of the Interior. Formerly the location of the office of former US Supreme Court Associate Justice Robert H. Jackson, who served as chief U.S. prosecutor at the Nuremberg war crimes trials, the building was originally a bank that and later converted into a large commercial building.
Nearby Landmarks and Attractions
The Fenton Building is in a quiet, well-maintained neighborhood close to numerous amenities and attractions. Just a few blocks away is the National Comedy Center and the Northwest Arena. There are hotels nearby (including the DoubleTree by Hilton) and restaurants within walking distance, including the luxury, fine dining Chophouse on Main located on the building’s first floor. Also nearby are the police station and municipal building.
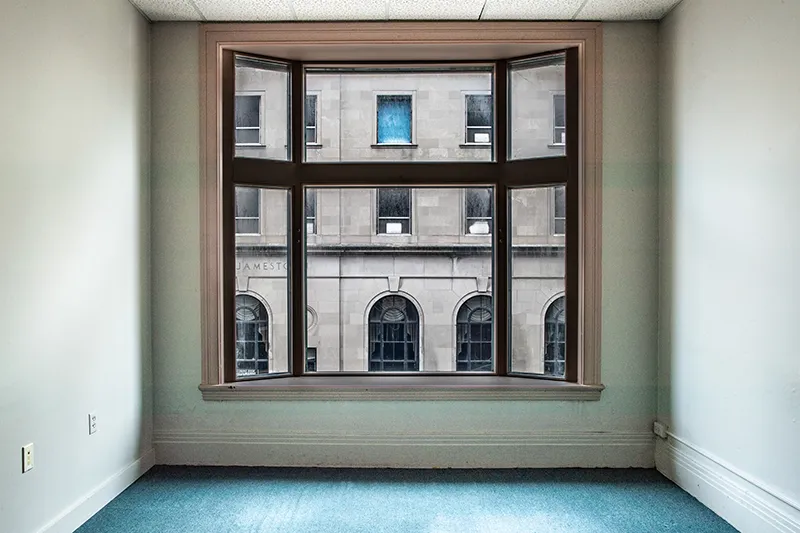
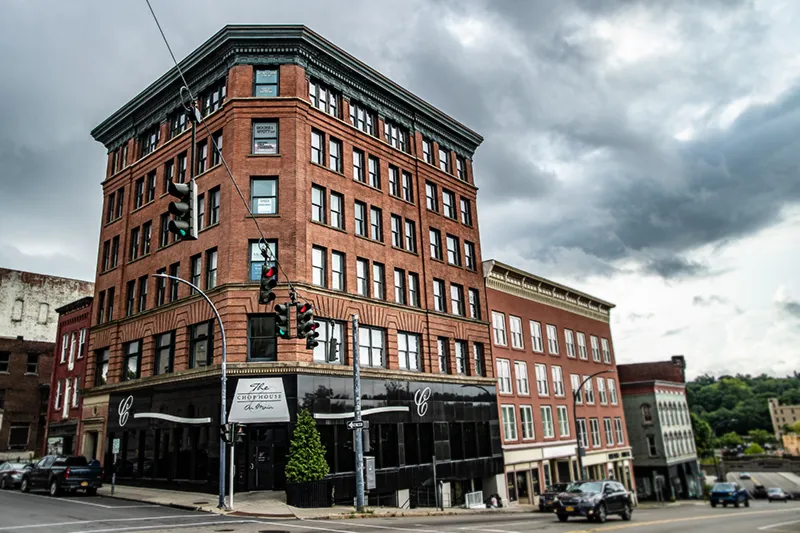
A Unique Building with Turn-of-the-Century Character
The Fenton Building is a prominent 32,000-sq. ft., six-story brick structure in Jamestown’s historic district that retains its original character and architectural features. The building offers tenants impressive views of downtown Jamestown from several private offices, including spacious corner units. The building has been modernized and is recognizable by its rusticated stone and brick surfaces, pilasters, cornices, and large first-floor show windows.
Professional Retail and Office Space
in Jamestown’s Historic District
This classic six-story brick office building occupies a corner lot and has a prominent chamfered corner. The building is divided into four horizontal levels by string courses and cornices. The first level has new show windows and has been refaced above the rusticated stone base. There are two entrances: a corner entrance, and the original entrance at the east end of the north elevation. The original entrance has a stone surround composed of pilasters with a flat entablature.
The second horizontal level of the building is composed of the second story, which has a rusticated brick surface and large windows that originally had three-part sash. The third horizontal level of the building is composed of stories three, four, and five. These stories have grouped one-over-one double-hung windows with shared sills.
The western elevation has a tripartite end bay. The northern elevation has a two-part end bay. A molded cornice separates this level from that of the top story. The sixth story has windows grouped in sets of three and separated by pilasters. An elaborate cornice with triglyphs, lintels, and an egg-and-dart molding crowns the structure.
AVAILABLE RETAIL & OFFICE SPACES
The current tenant mix in The Fenton Building includes accounting services, government, healthcare staffing, a musicians’ union, and the Chophouse on Main restaurant (at the street level).
CONTACT US TODAY TO TOUR THIS EXTAORDINARY BUILDING
Let’s talk about what type of commercial space you’re looking for and how The Fenton Building could be the perfect fit for a long-term occupancy.
