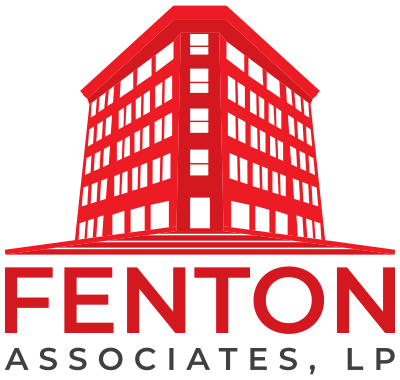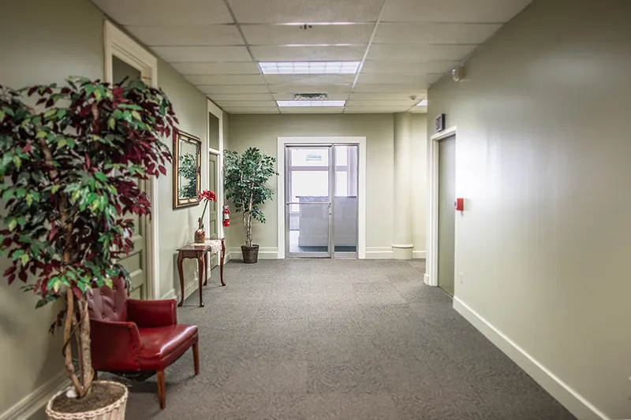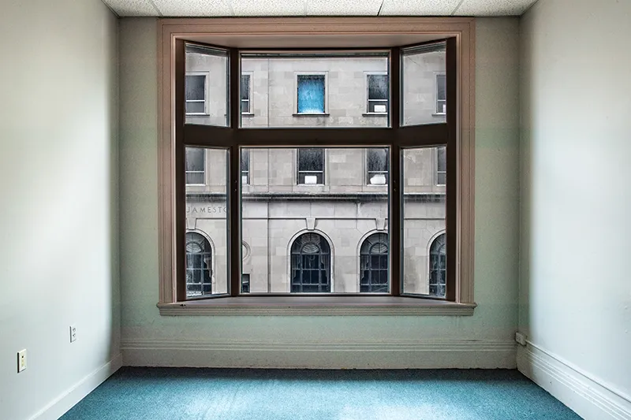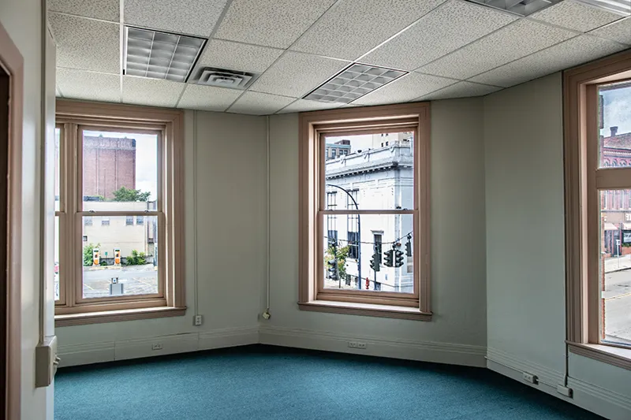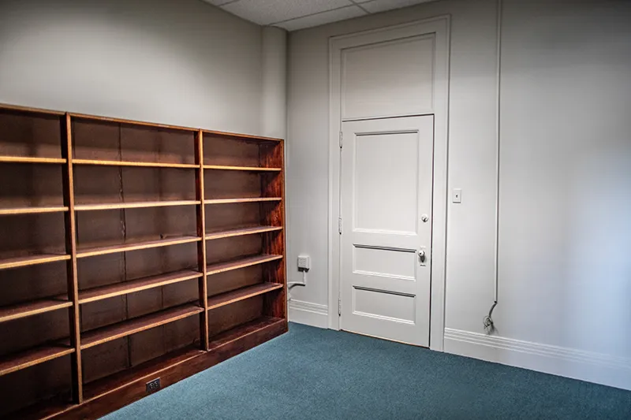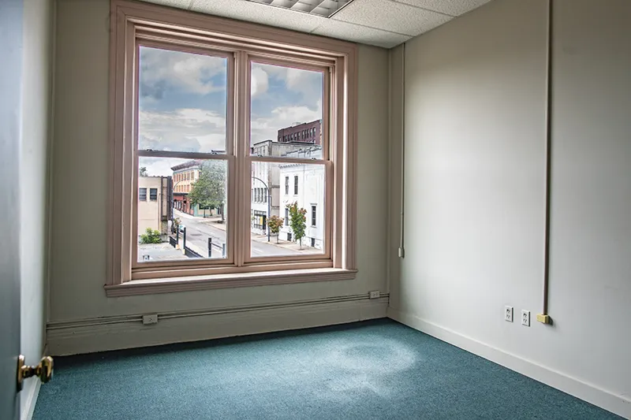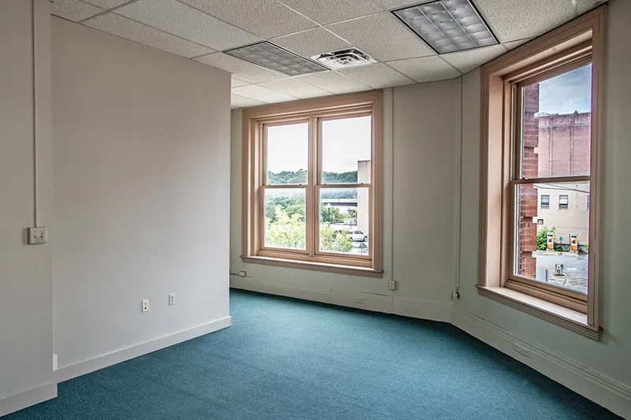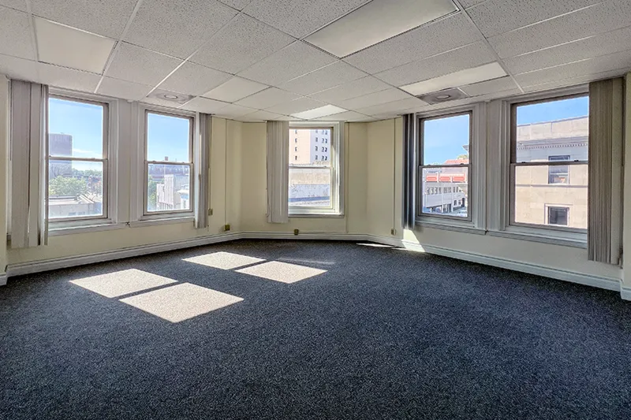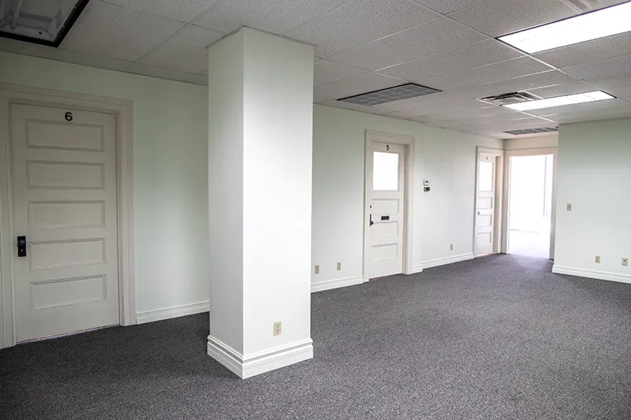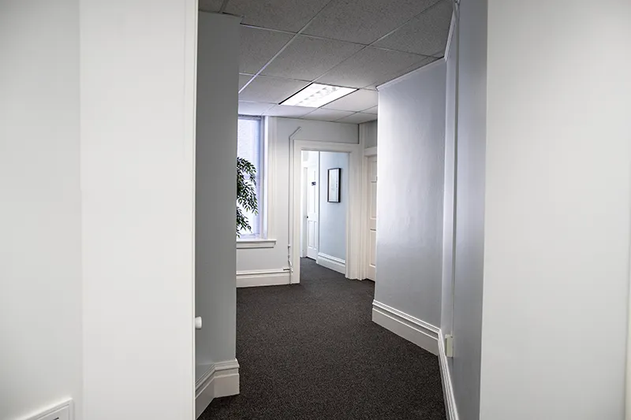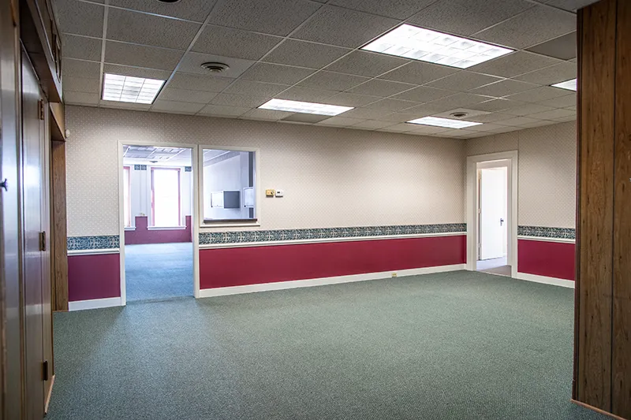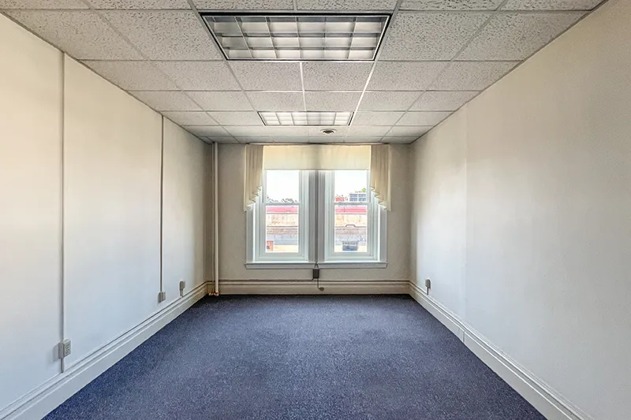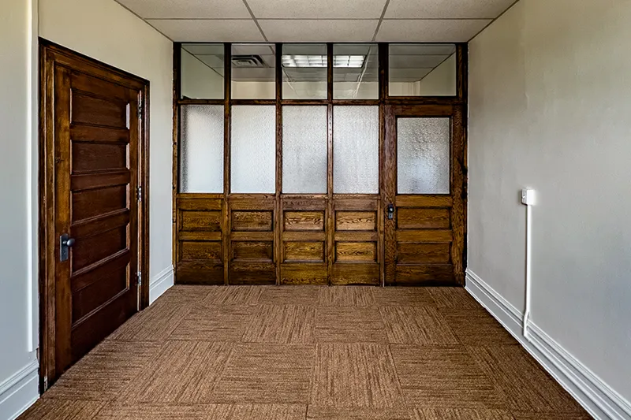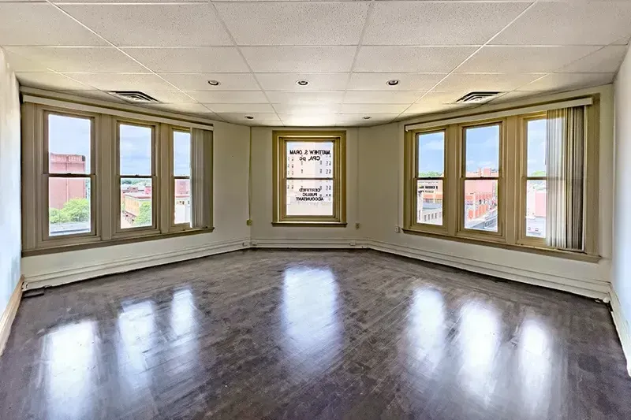AVAILABLE RETAIL
AND OFFICE SPACE
The Fenton Building offers retail and office space with a variety of layouts and sizes and a commitment to service and providing a thriving business environment.
INTERESTED IN VISITING AN OFFICE SPACE?
We likely have one that’s just right for you. Contact us today to arrange a tour.
Strong owner/tenant relationships, flexible terms, modern amenities, and a commitment to safety and security make The Fenton Building an ideal location for your retail or office space.
BUILDING
A great setting for both retail and private office space, The Fenton Building occupies a corner lot and features large windows on all floors providing abundant natural light, a welcoming lobby, views of main street, and elevators to the upper floors.
LOCATION
A prominent structure in Jamestown’s historic district, The Fenton Building has been modernized for commercial units, while retaining its classic 1890s architectural character. Downtown Jamestown benefits from more than $100 million in development investment.
CONVENIENCE
Within walking distance of The Fenton Building, you’ll find numerous landmarks, hotels, and attractions. A heated parking lot is next door to the building. Wheelchair accessibility is also provided.
SECURITY
Fenton Associates’ commitment to safety and security includes security cameras throughout the building, excellent lighting, and a remote unlock front door access.
Currently Available Retail and Office Spaces in Historic Downtown Jamestown, NY
2nd Floor Office Unit ~1300+ sq. ft.
An updated professional space that features six office rooms, including a large corner office that is approximately 20 ft. X 20 ft. overlooking Main Street and East Second Street. This unit’s rooms include an 11 ft. X 12 ft. reception area and conference room. Beautiful bay windows offer a striking view of East Second Street.

4th Floor ~2500 sq. ft.
Overlooking Main Street and East Second Street, this 4th floor unit features a reception area (approximately 19 ft. X 11 ft.), an administrative area (approximately 27 ft. X 17 ft.), and 9-10 office rooms, including a large corner office that is approximately 400 sq. ft.

Entire 5th Floor Unit ~3500+ sq. ft.
This entire 5th floor unit has abundant space that is perfect for professional use. It features multiple (8-9) office rooms, including a large corner office (approximately 20 ft. X 20 ft.) overlooking Main Street and East Second Street, and an administrative area that is 12 ft. X 29 ft. The main lobby is approximately 500 sq. ft. There is also a large 29 ft. X 11 ft. library space that could make for a great conference room. Bonus rooms are available, if needed.

6th Floor Office Unit, 1500+ sq. ft.
This 6th floor unit features three offices, including a large corner office (approximately 20 ft. X 20 ft.) overlooking Main Street and East Second Street, a break room (8 ft. X 12 ft.), and a 12 ft. X 20 ft. reception area.
This space includes the historic office of former Associate Justice of the U.S. Supreme Court Robert H. Jackson who served as chief U.S. prosecutor at the Nuremberg war crimes trials at the conclusion of World War II.

Floor 6 Office Space Coming Soon
This 6th floor unit, which faces Main Street, is currently under renovation and features four offices, a conference room, and a lobby area. More details to come. We can build to suit.
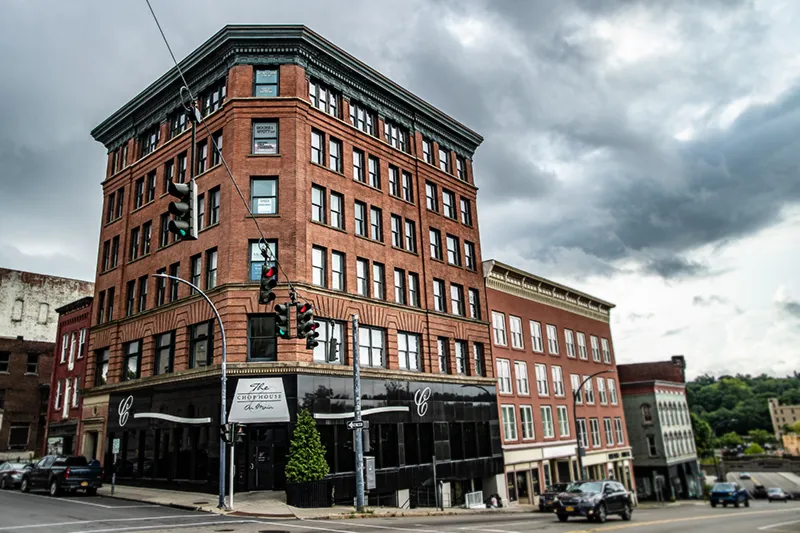

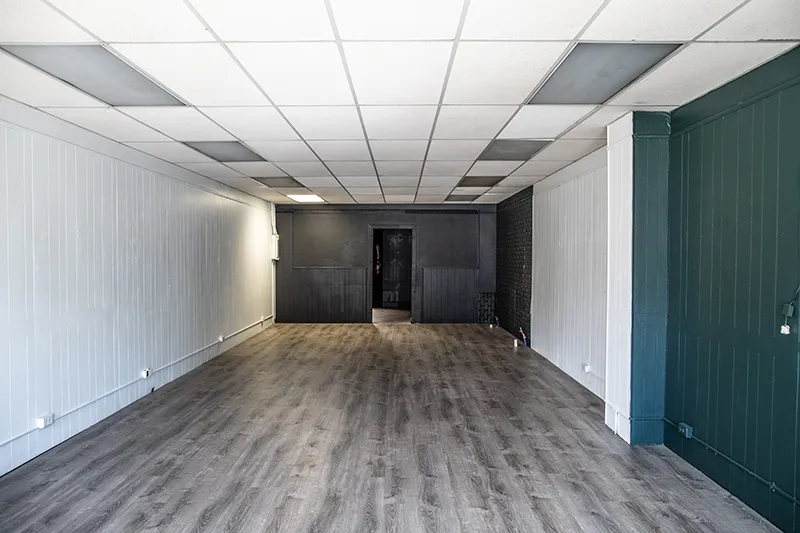
Street-Level Retail Unit
This distinctive street-level retail unit faces historic Jamestown’s bustling Main Street. The space was previously used as a hair salon over the past 60 years and has hookups for water. The main store is 16 ft. X 42 ft. and includes a 12 ft. X 13 ft. back-office space.
CONTACT US TODAY TO ARRANGE A TOUR
The Fenton Building has a diverse mix of retail and commercial tenants, all of whom benefit from our commitment to building strong relationships through reliable service and modern conveniences. Maybe you’ll be the next one. Contact us today to schedule a visit.
